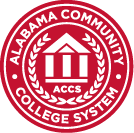 Registration is open for a new Basic Architectural CAD course for students interested in Architectural/Civil Design.
Registration is open for a new Basic Architectural CAD course for students interested in Architectural/Civil Design.
The class will meet from 5:30-7:10 p.m. on Tuesdays and Thursdays this fall at Jefferson State’s Shelby-Hoover Campus.
Spots in the class are limited, so those interested should register immediately.
Local architectural firms and engineering firms need employees with AutoCAD skills. Enroll now to prepare for an exciting career using AutoCAD.
The purpose of the course is to introduce students to architectural computer-aided drafting (CAD). This will include zooming, snapping, coordinate schemes, copying, moving, plotting, layers, trimming, offsetting, filleting, breaking, blocking, inserting, and dimensioning.
Upon completion of this course, a student will be able to draw and dimension basic floor plans and other components of architectural working drawings.
Students may enroll in additional courses if they choose to complete a short certificate (26 hours), a certificate (32 hours), or an associate’s degree (66 hours) in Architectural/Civil Design.



